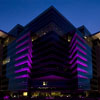 |
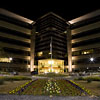 |
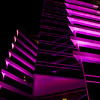 |
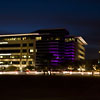 |
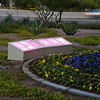 |
Click here for
Additional
Project Details
- Client: Furst Properties LLC
- Architect: Davis Architects
- Electrical: Wilson Electric
- Completed:March 2007 (building), Spring 2009 (exterior lighting)
- Cost:$45 Million (building), Not released (exterior lighting)
- Project Description:The Pinnacle in Kierland is a master planned four-building development totaling 480,000 square feet of Class A office space. The fourth and final phase is 210,000 square foot, six floors high and dominates the corner of Scottsdale Road & Greenway Road. It is architecturally unique for The Pinnacle in Kierland . . . truly the jewel in the crown of this spectacular office development.
The challenge in the lighting design for the Pinnacle IV office building was that the building was completely constructed and occupied. Installing flush-to-grade fixtures was not an option since the building is built upon a parking garage. The building was lighted with Color Kinetic Colorblast fixtures at the corner zipper elements and Phoenix Lighting Mini MG fixtures with ceramic metal halide lamps and cognac lenses for the collumns.
- Photo Credit: Mark Greenawalt
- Project Address:14850 N. Scottsdale Rd., Scottsdale, AZ 85254
|














